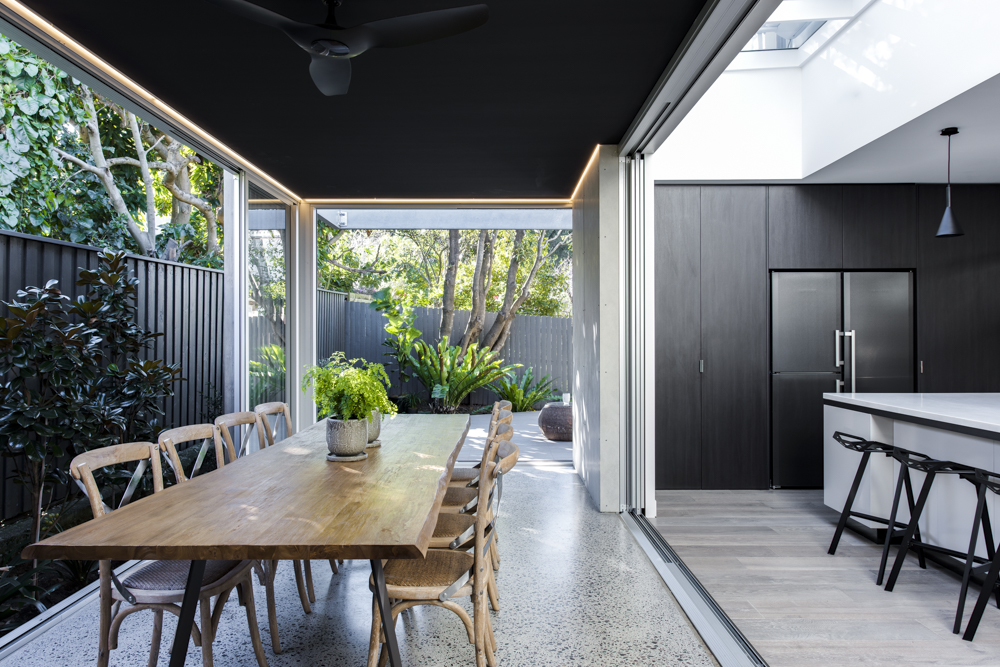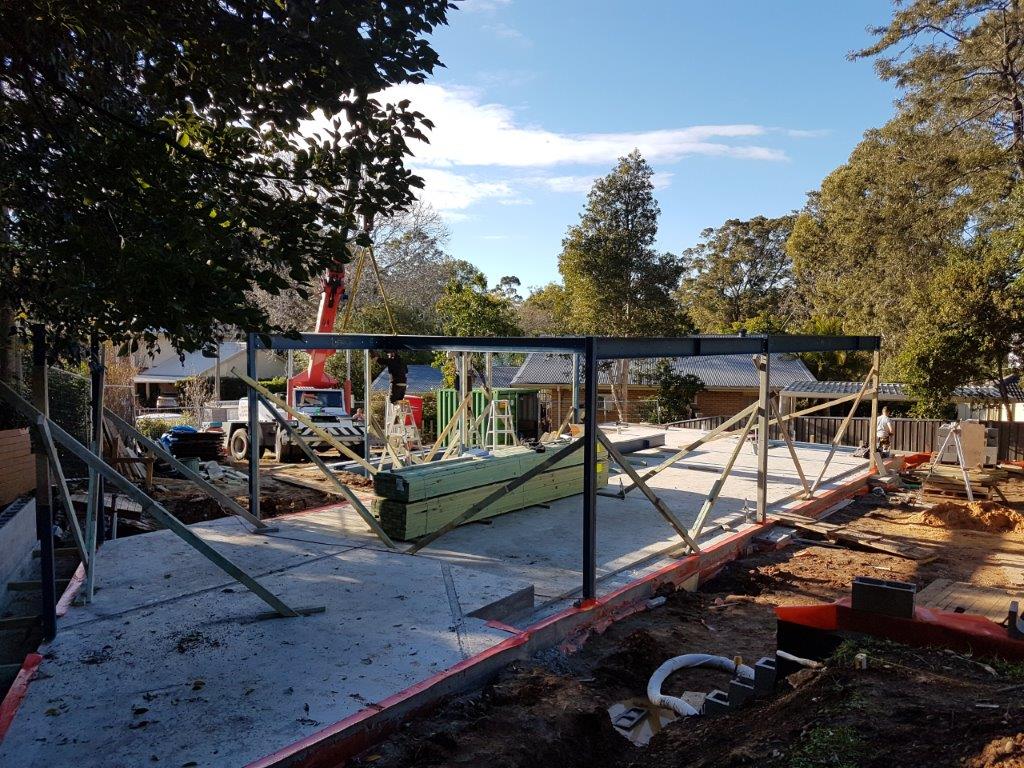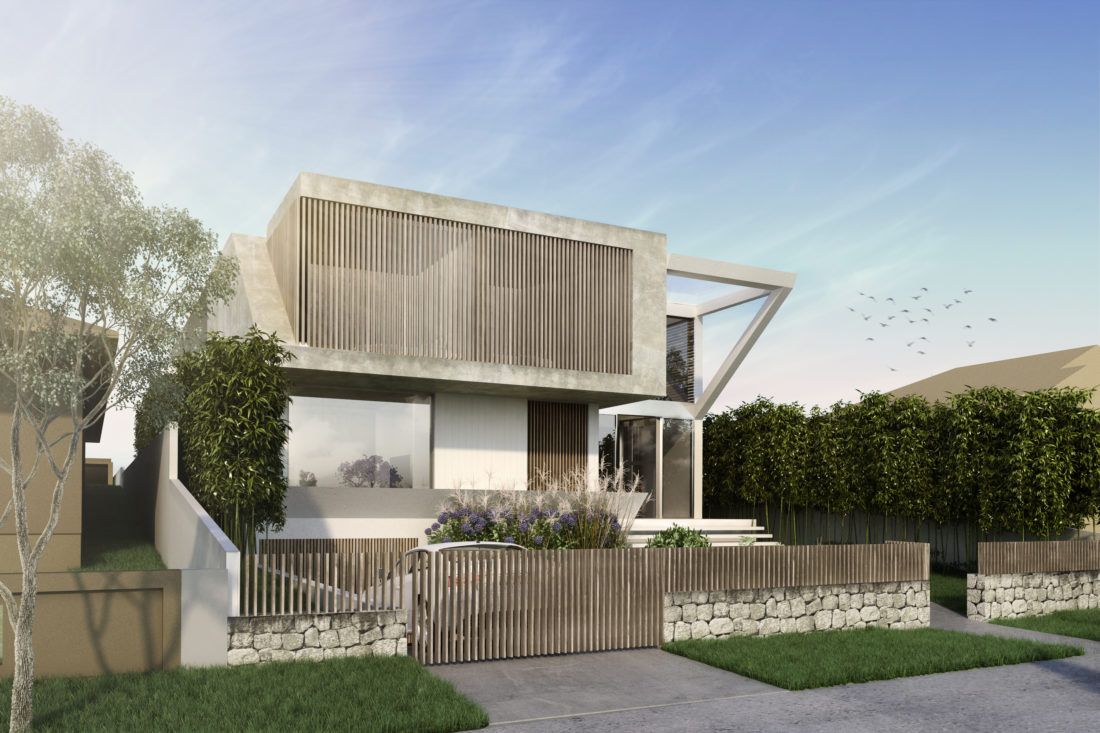EASTWOOD HOUSE CELEBRATION OF FORM & FUNCTION
We are in the process of finalising the design for our residence in Eastwood. The design is a reflection of a close collaboration between owner and architect to achieve a design that celebrates both it’s form and function.
The angular layout is in response to an easement which dissects the property at approximately 45 degree angle. The design aims to express the layout into the various forms and architectural elements to provide its client with a comfortable yet an inspiring home for the family.
Much like an artwork, time was taken to explore the various ideas to ensure all design elements read in harmony with one another with the expression of the spaces reflected both inside and out.
Eastwood residence by studioJLA ( Architect )
HENLEY HOUSE A GREAT DAY FOR A PHOTO SHOOT WITH NICOLE ENGLAND
We like to thank Nicole England for taking the time to shoot our residence in Henley. The extension which includes reconfiguration of an kitchen and dining area and the addition of a sun room illustrates minor extensions can transform a space. The extension includes a sun room with a cascading bi-stacking doors to allow the space to be used a both an enclosed or outdoor space. We look forward to seeing Nicole’s photos over the coming weeks.
Henley Residence by studioJLA ( Architect )

SUSTAINABILITY IS THE NEW ‘LUXURY’ IN CASTLE HILL
Our project in Castle Hill is currently in construction, The clients open minded approach allowed us to create a light weight constructed contemporary home based on sustainable design principals to create a bright and airy residence yet still have sense of elegance and luxury. The residence has a double storey void space to draw the northerly aspect and a large alfresco area to entertain friends and family.
Castle Hill residence by studioJLA ( Architect )

THE DA SUBMISSION PROCESS
With over 20 years experience in lodgment of DA’s to various Council’s. The council process is generally seen as a technical process, yet as human beings we are visual people and this includes potential objectors such as your neighbours. We have found the visual communication of your design through architectural perspectives often alleviates the ‘fear’ of the DA proposal and allows everyone including neighbours to connect to the design.
end


