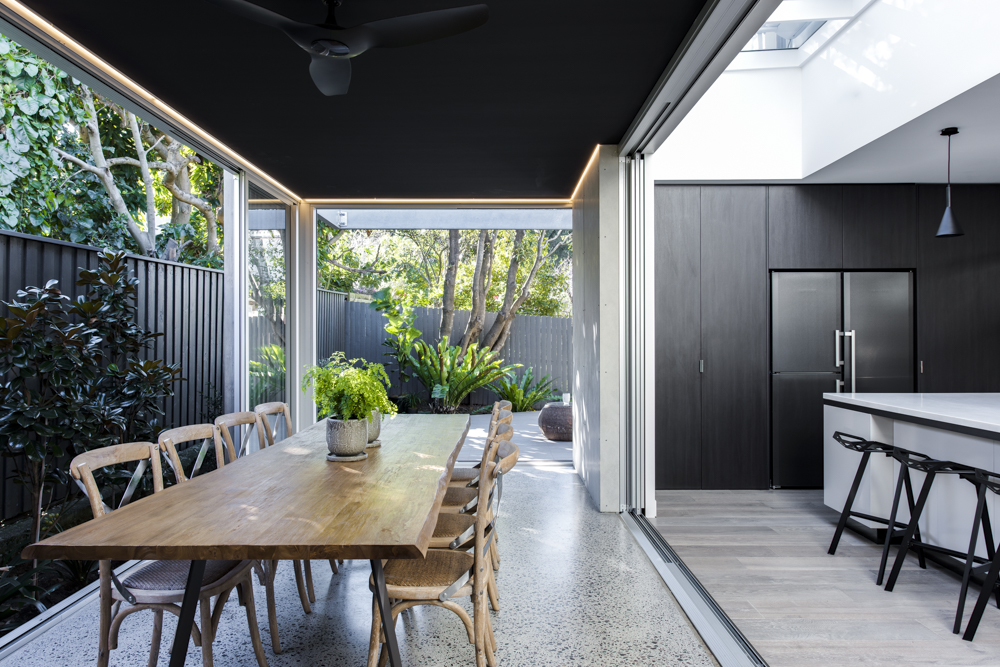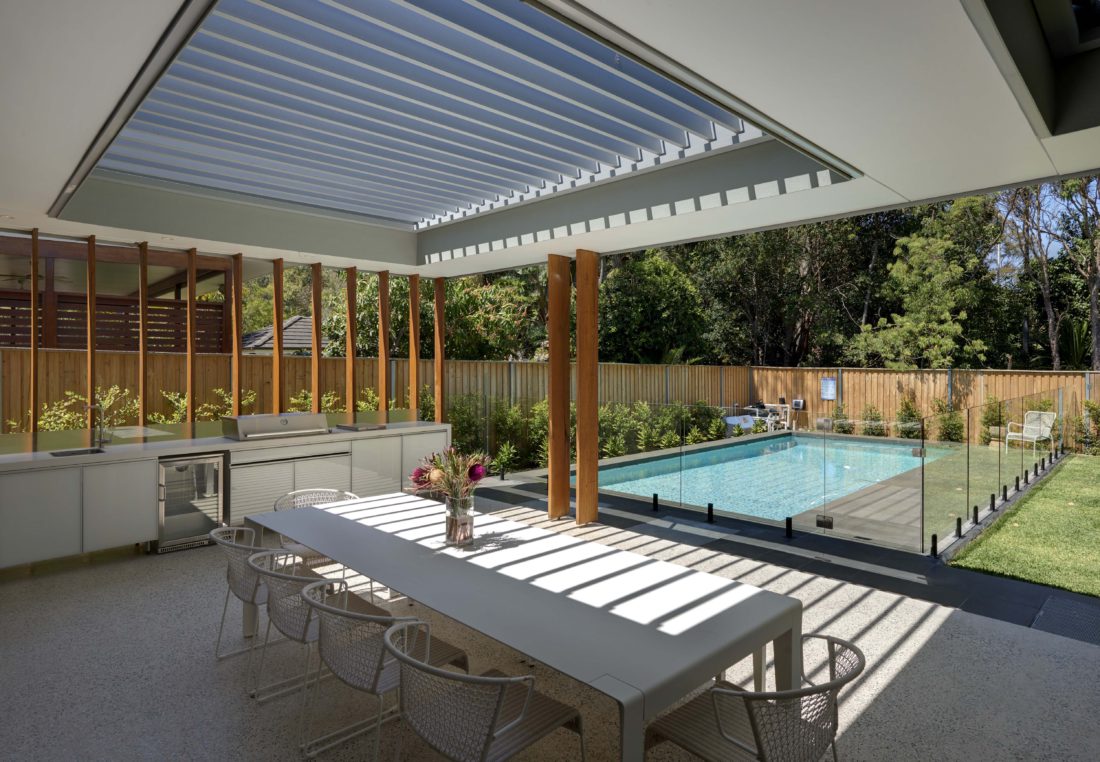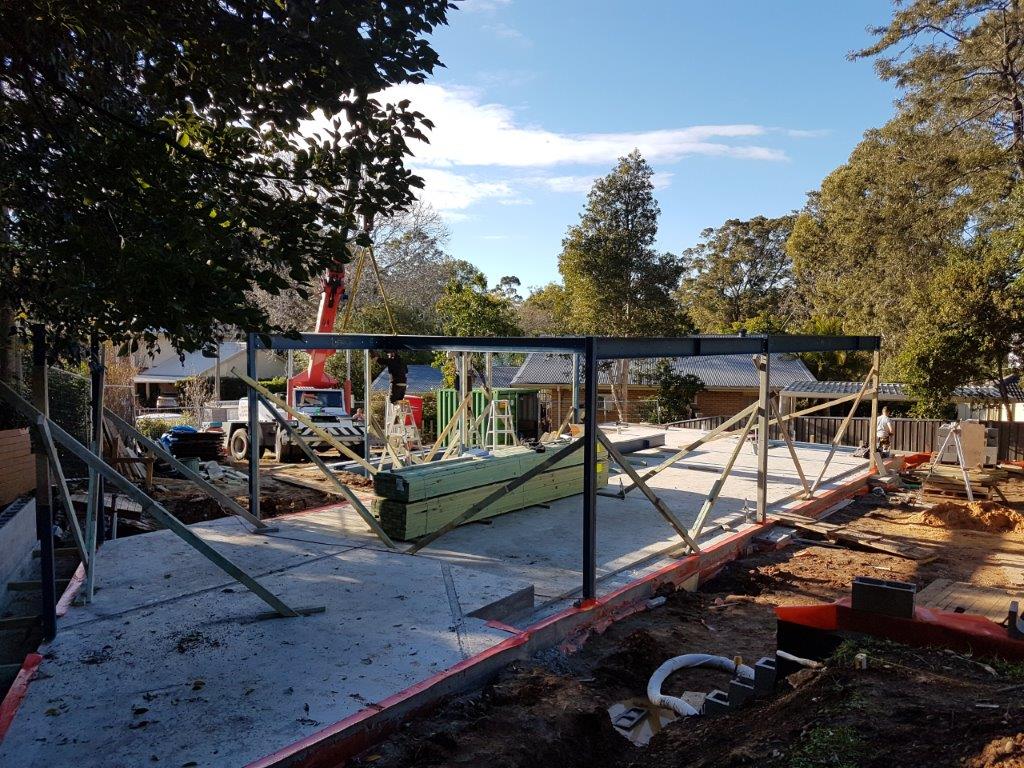HENLEY HOUSE A GREAT DAY FOR A PHOTO SHOOT WITH NICOLE ENGLAND
We like to thank Nicole England for taking the time to shoot our residence in Henley. The extension which includes reconfiguration of an kitchen and dining area and the addition of a sun room illustrates minor extensions can transform a space. The extension includes a sun room with a cascading bi-stacking doors to allow the space to be used a both an enclosed or outdoor space. We look forward to seeing Nicole’s photos over the coming weeks.
Henley Residence by studioJLA ( Architect )

EPPING HOUSE BRINGS BOTH CHARACTER & STYLE
We are currently working with our client with a heritage listed residence in Epping. The extension centres around a courtyard which has been carefully positioned to receive the northerly aspect which allows for light to maximised within the dwelling. The rear extension transitions over a series of steps following the contours of the land to allow for a seamless connection to it outdoor courtyard providing a higher ceiling space over the living areas.
Epping House by studioJLA ( Architect )
DESIGNING SPACES FOR SEAMLESS INDOOR – OUTDOOR LIVING
One of the unique aspects of the Australia, is our temperate climate, it gives us the opportunity to design homes for seamless indoor and outdoor living and to be used for a large portion of the year. Our outdoor spaces are typically designed for entertaining and include a dining and lounge area with a covered roof. To get the benefits of both light and shade, we have started to design our outdoor areas with retractable roof systems which provide the flexible use of the outdoor area without restricting light to the internal sections of the residence.
The internal configuration of the residence needs to be carefully considered around any outdoor space, as often you are trying to configure living spaces towards its outdoor environment yet there are practical aspects such as a having a TV which needs a backdrop for viewing.
Strathfield Residence by studioJLA ( Architect )

SUSTAINABILITY IS THE NEW ‘LUXURY’ IN CASTLE HILL
Our project in Castle Hill is currently in construction, The clients open minded approach allowed us to create a light weight constructed contemporary home based on sustainable design principals to create a bright and airy residence yet still have sense of elegance and luxury. The residence has a double storey void space to draw the northerly aspect and a large alfresco area to entertain friends and family.
Castle Hill residence by studioJLA ( Architect )


