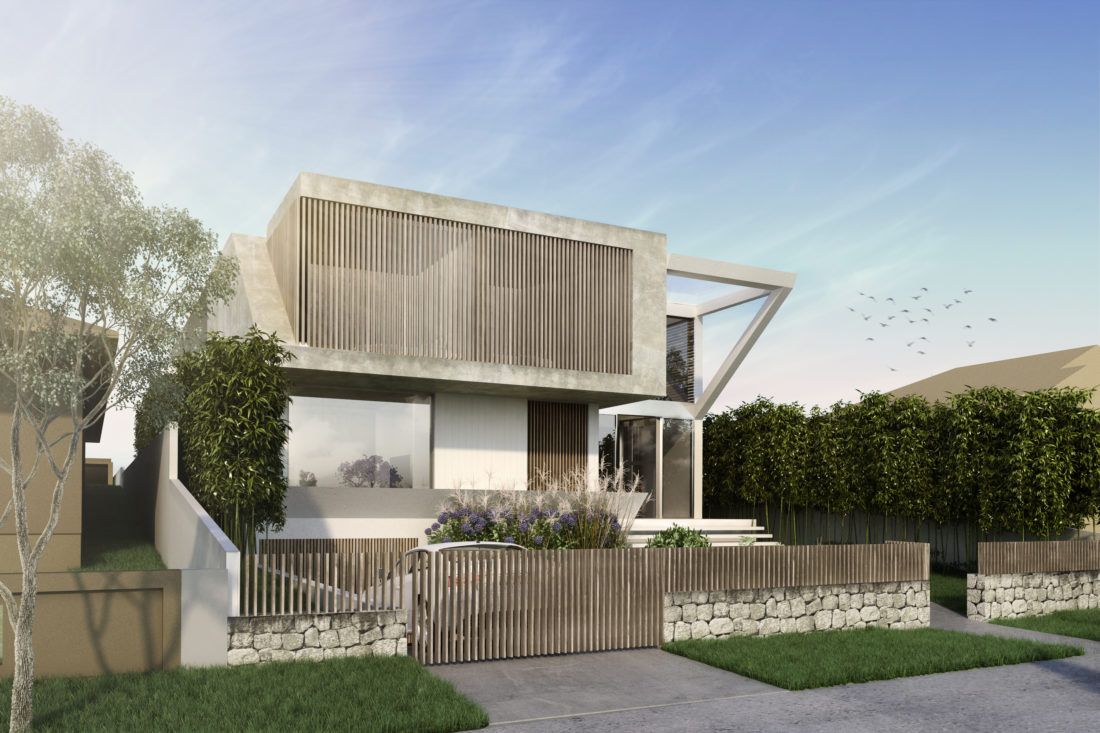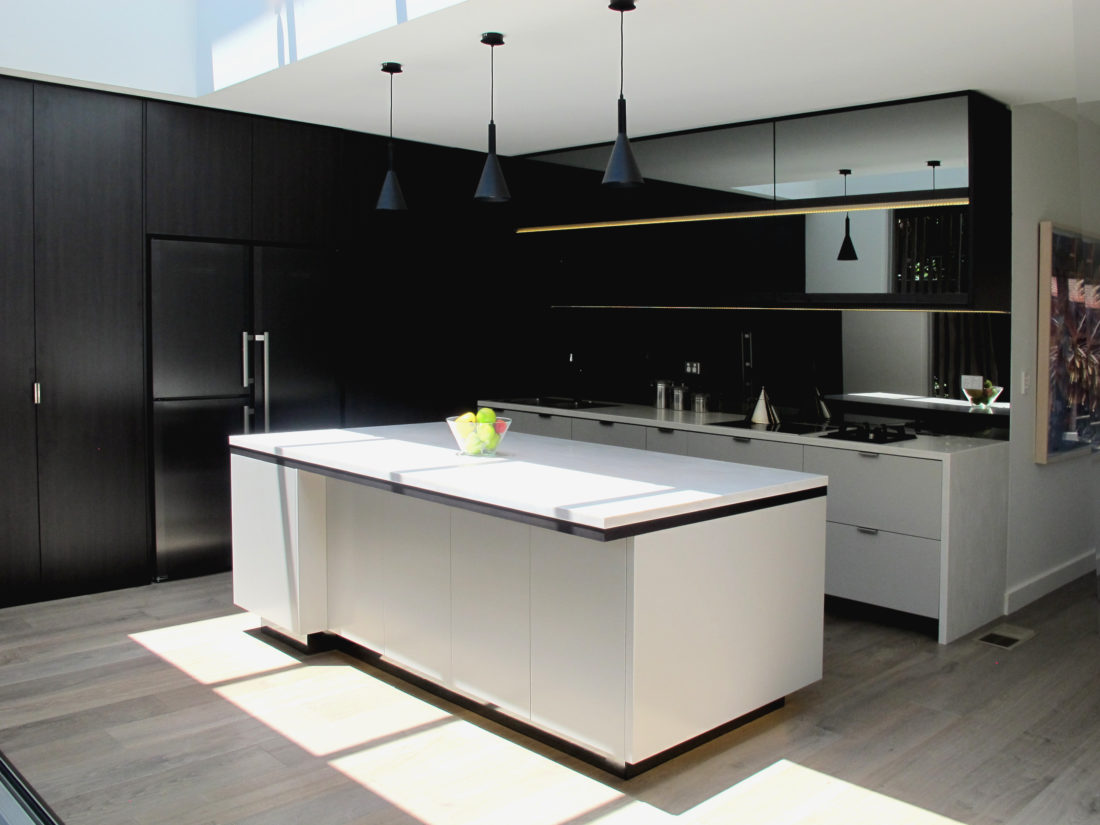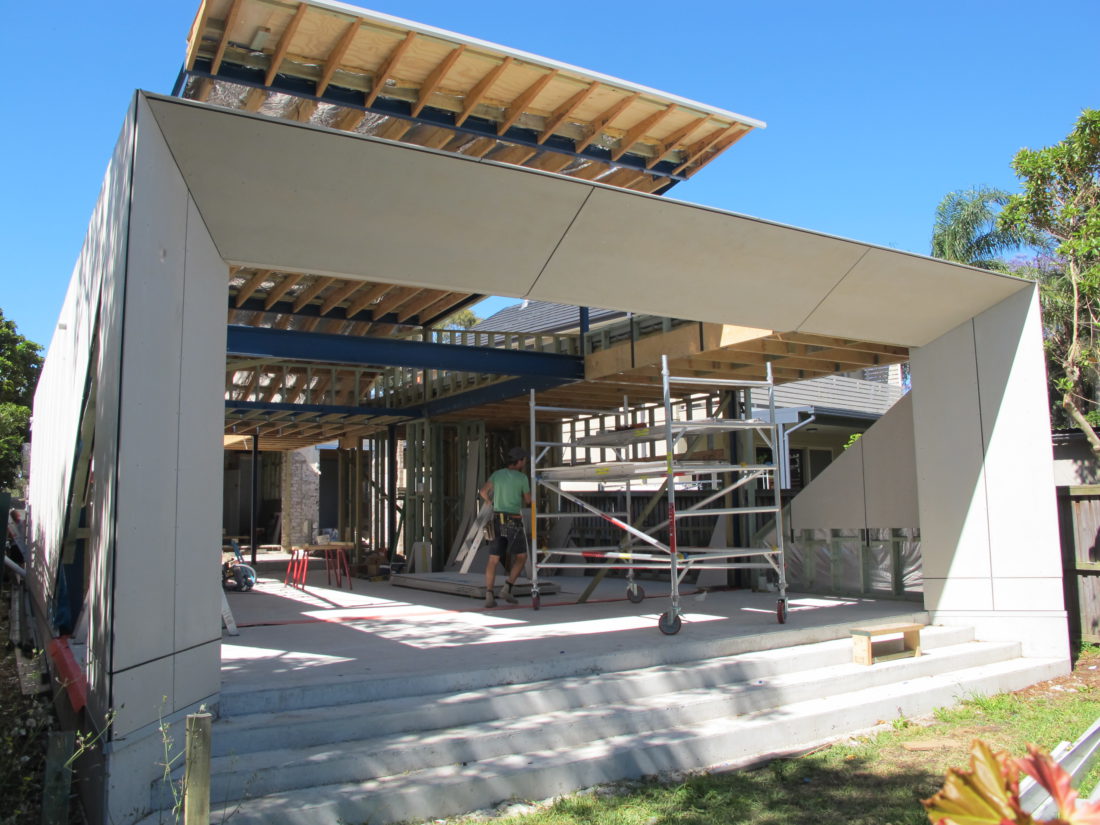A FAMILY HOME TO ‘SIT BACK & RELAX’
This Beecroft residence is in the early phases of development. The site analysis process been critical in establishing the best opportunities and evaluation of site constraints to achieve appropriate building form to achieve the best light, ventilation and amenities for its owners. This residence receives northerly aspect to all bedrooms and living spaces with the pool located in a full sun location yet having a large lawn and alfresco area to enjoy all year round.
Beecroft Residence by studioJLA (Architect)
THE DA SUBMISSION PROCESS
With over 20 years experience in lodgment of DA’s to various Council’s. The council process is generally seen as a technical process, yet as human beings we are visual people and this includes potential objectors such as your neighbours. We have found the visual communication of your design through architectural perspectives often alleviates the ‘fear’ of the DA proposal and allows everyone including neighbours to connect to the design.
end

A VERSATILE SPACE FOR ALL OCCASSIONS
This alterations and additions to a residence in Henley includes a contemporary addition to the rear of an existing residence. The sun room has been designed as a versatile space for both indoor & outdoor entertaining for all seasons with a series of bi-folding stacking doors enclosing the area when required. The kitchen design blends both sophistication and practicality with used of smoked mirror surfaces and charcoal coloured timber veneer doors.
end

LIGHTWEIGHT CONSTRUCTION MADE FOR OPEN PLAN LIVING
We often discuss the option of choice of construction with our clients, discussing the difference between light weight construction over bricks and mortar. Our project in Five Dock is an illustration of the benefits of light weight construction. With is soaring cantilevered roof over the open plan living outdoor area below with angular form is well suited for this form of construction. As with many homes with a large open plan configuration and large windows, it is often the lateral forces which need to be addressed. Hence the steel framed structure often provides the appropriate structural solution beyond the limits of timber framing.
Five Dock Residence by studioJLA (Architect)


