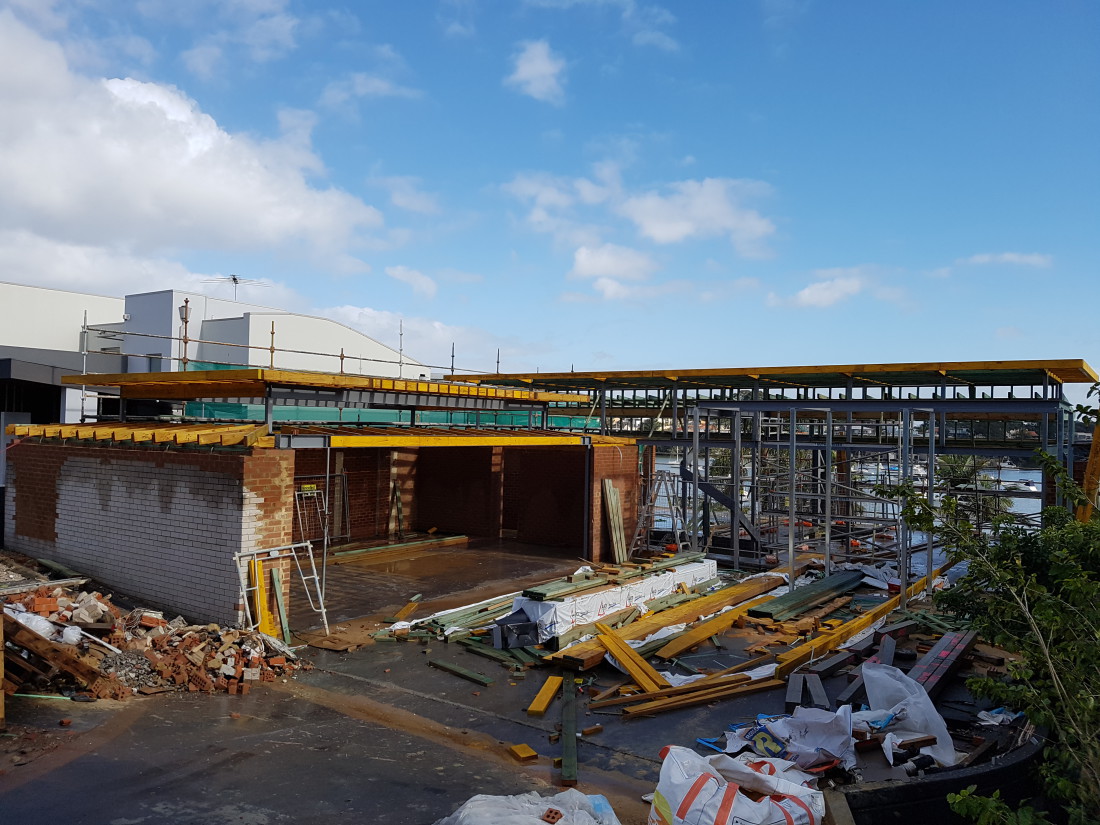
July 25, 2016
In
News, Uncategorized
TENNYSON POINT HOUSE – TIERED ROOF DESIGN TO BRING LIGHT AND SPACE
Our project in Tennyson Pt is in construction. The steel framed structure expresses the three tiered floating roof structure and 3.6m entry ceiling. The completion of the steel framing provides an appreciation of the internal spatial quality capturing the water views down the 3 storey void space.


No Comments