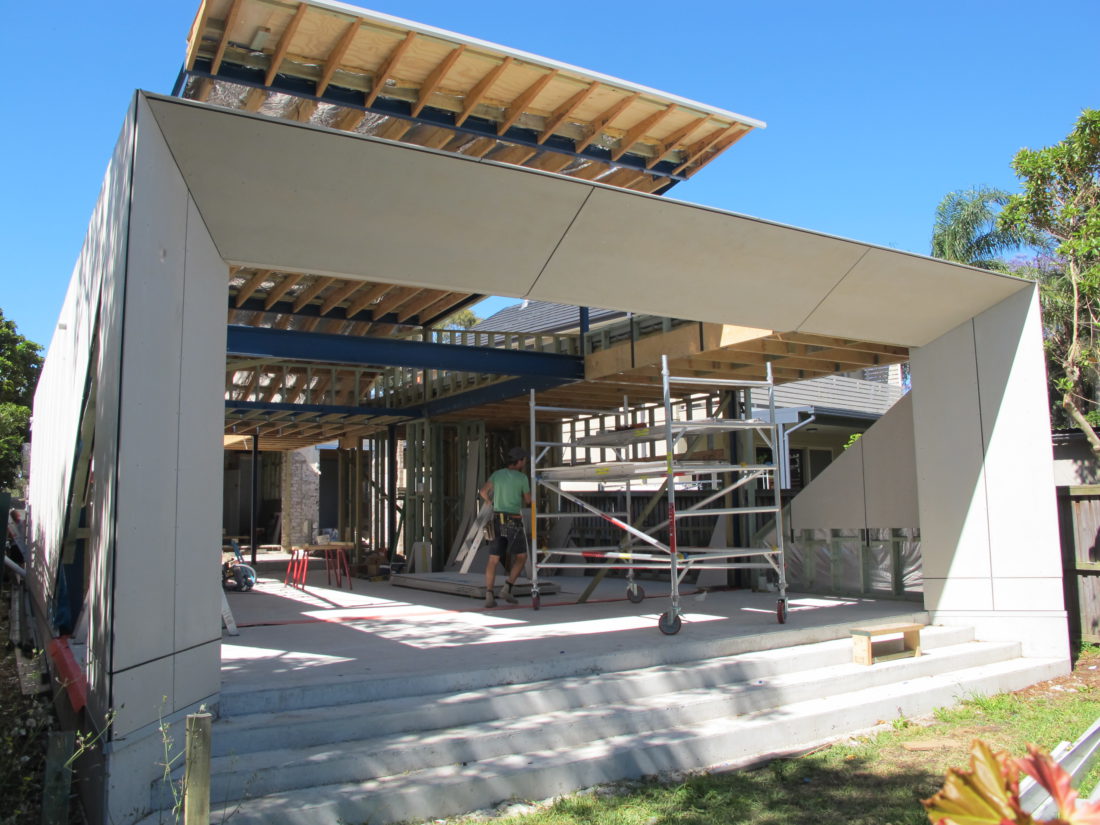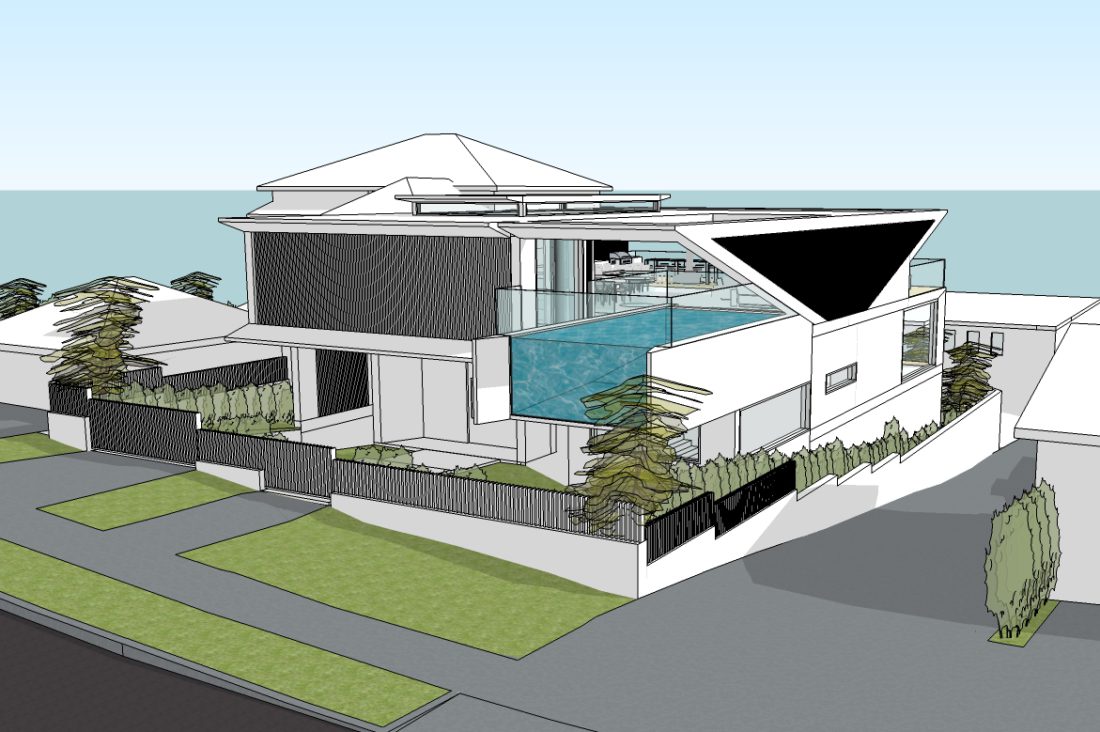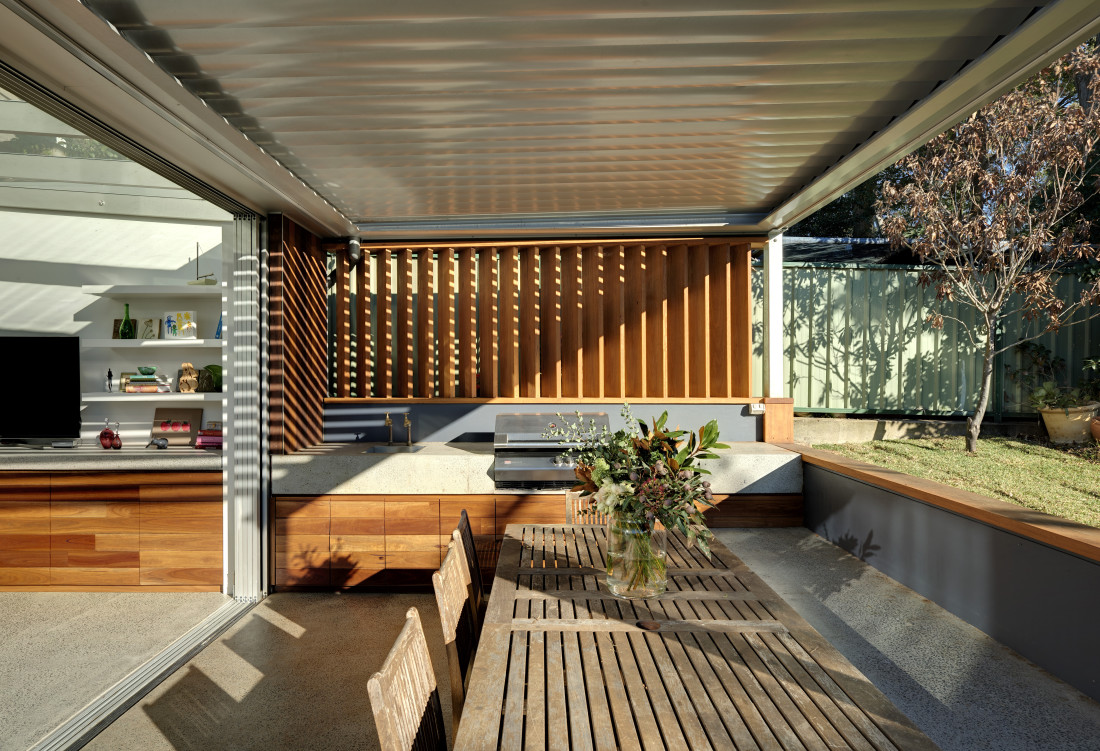LIGHTWEIGHT CONSTRUCTION MADE FOR OPEN PLAN LIVING
We often discuss the option of choice of construction with our clients, discussing the difference between light weight construction over bricks and mortar. Our project in Five Dock is an illustration of the benefits of light weight construction. With is soaring cantilevered roof over the open plan living outdoor area below with angular form is well suited for this form of construction. As with many homes with a large open plan configuration and large windows, it is often the lateral forces which need to be addressed. Hence the steel framed structure often provides the appropriate structural solution beyond the limits of timber framing.
Five Dock Residence by studioJLA (Architect)

A RESIDENCE FOR RESORT STYLE LIVING IN TENNYSON POINT
This residence in Tennyson Point brings together a client’s vision to create their dream home for their growing family. The design aims to create a comfortable home in a ‘resort style living’ environment. A unique feature to the residence is the cantilevered lap pool floating over the front entry of the residence located close to living spaces for practicality yet act as a water feature and cooling element.
Tennyson Point Residence by studioJLA (Architect)

HUNTERS HILL HOUSE
We believe every house should have their own unique qualities. In this case and essential part of the brief was to create an outdoor dining area and lounge room that took advantage of the rear level block of land. The contemporary home provides the comforts of modern day living with an abundance of light yet its design aims to respect its streetscape and character of its surroundings.
end
PHOTOGRAPHY BY MICHAEL NICHOLSON
We like to thank Michael Nicholso who has done a fabulous job in capturing the light, space and the architecture for our project in Gladesville. His understanding of effects of light on surfaces has led to a nice play on shadows within his photography. His photos have captured the contemporary design yet comfortable spaces in the open plan configuration.
This Gladesville residence designed by architect studioJLA, has been configured to provide flexible use of space to allow for ample space for everyday use yet be a perfect place for entertaining. The residence has been designed to maximise solar access with good cross flow ventilation. Yet the house has been designed with high thermal performance to be a contemporary yet sustainable designed dwelling.


