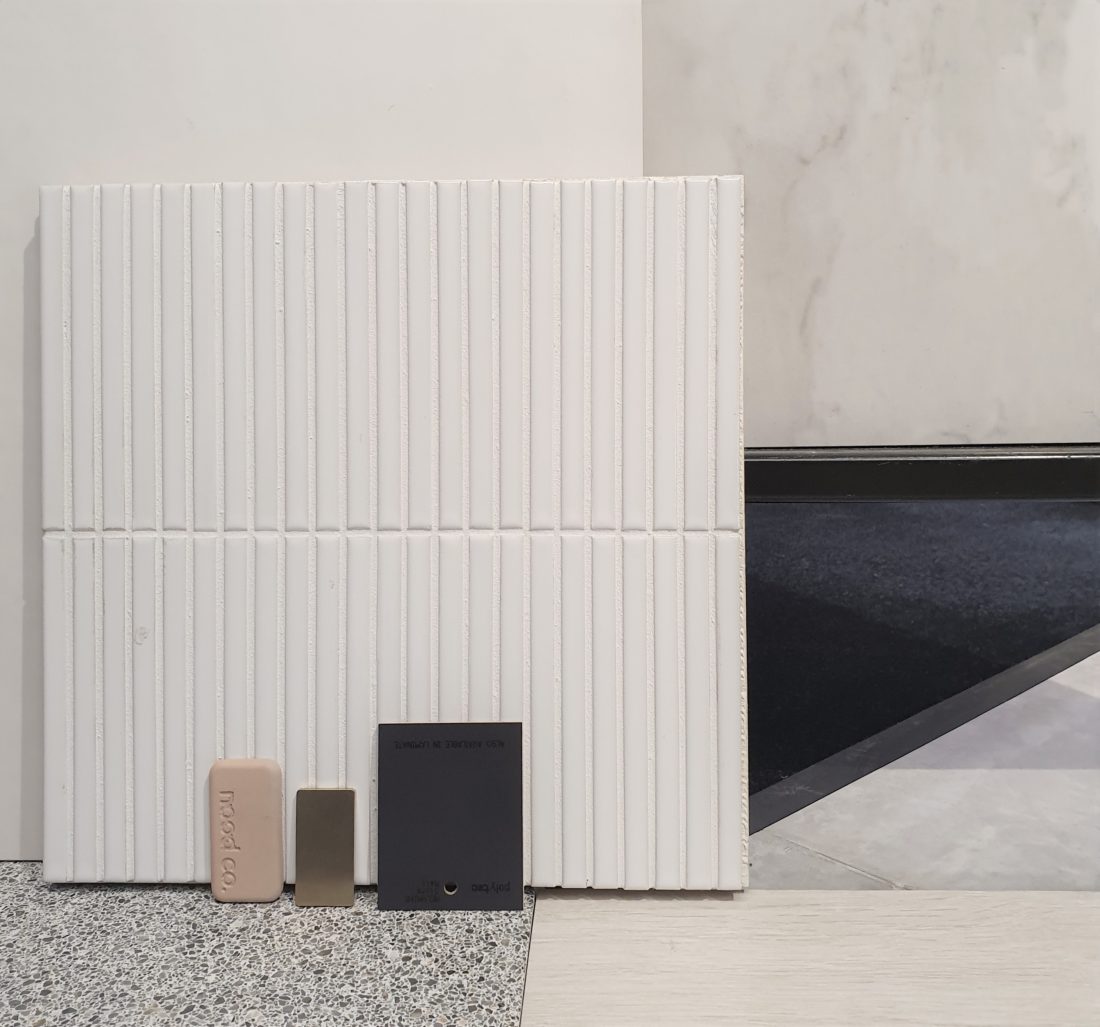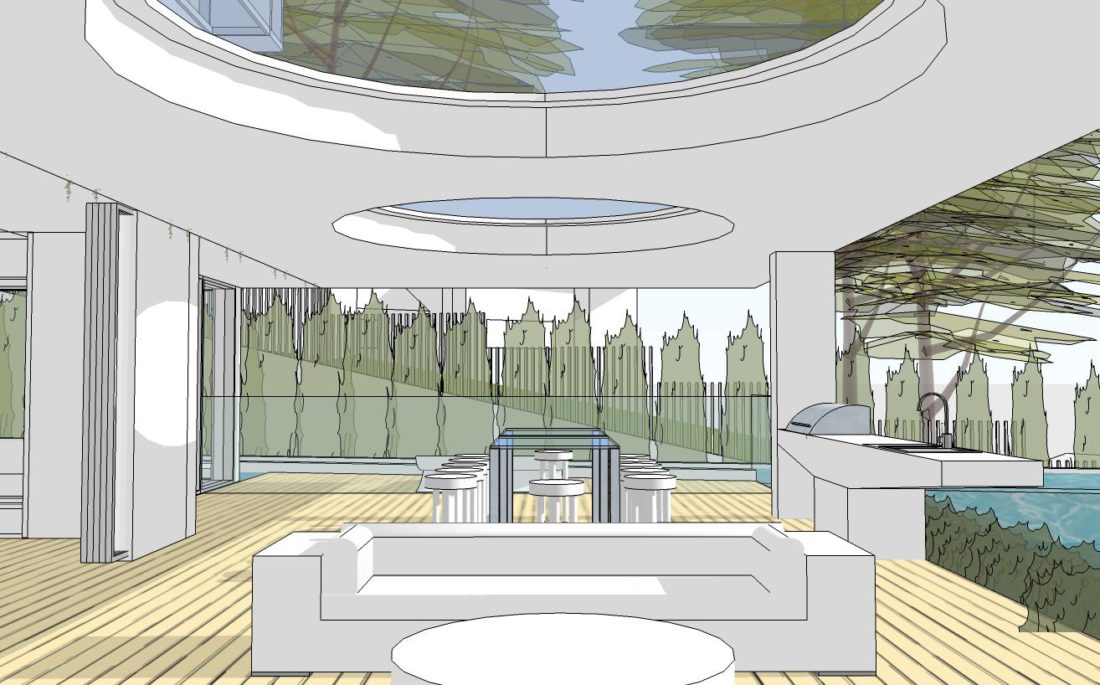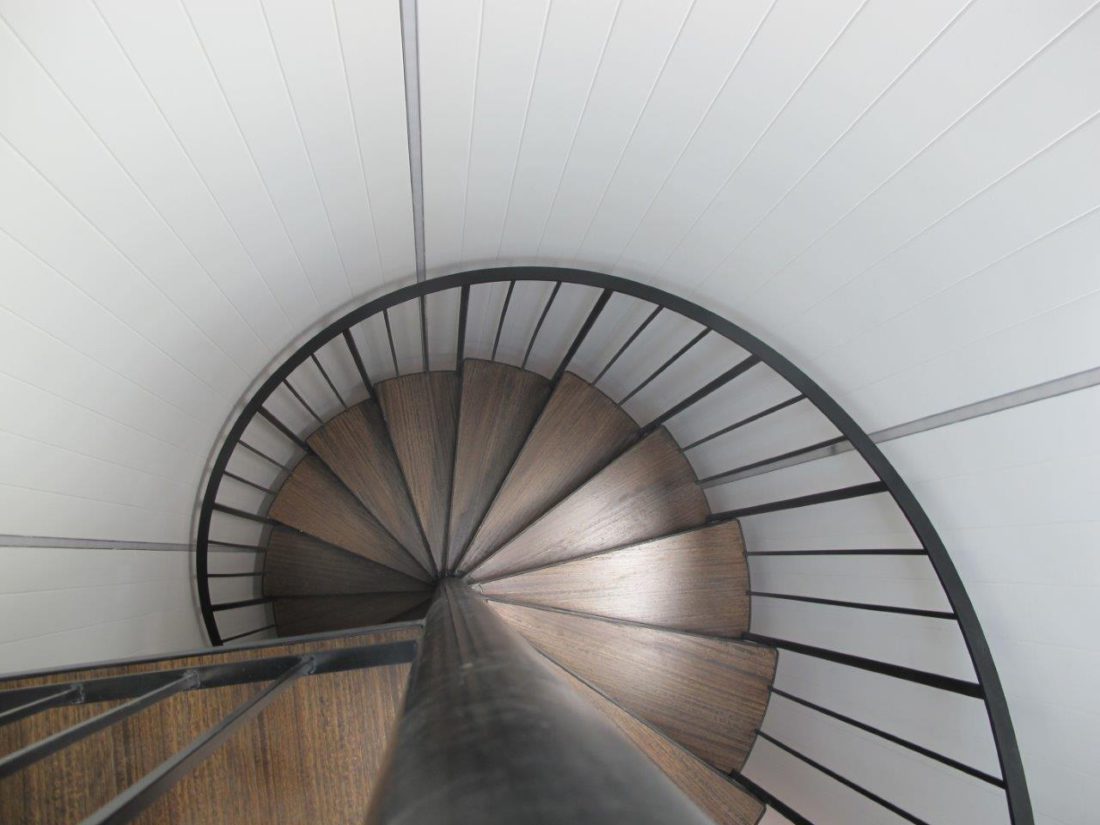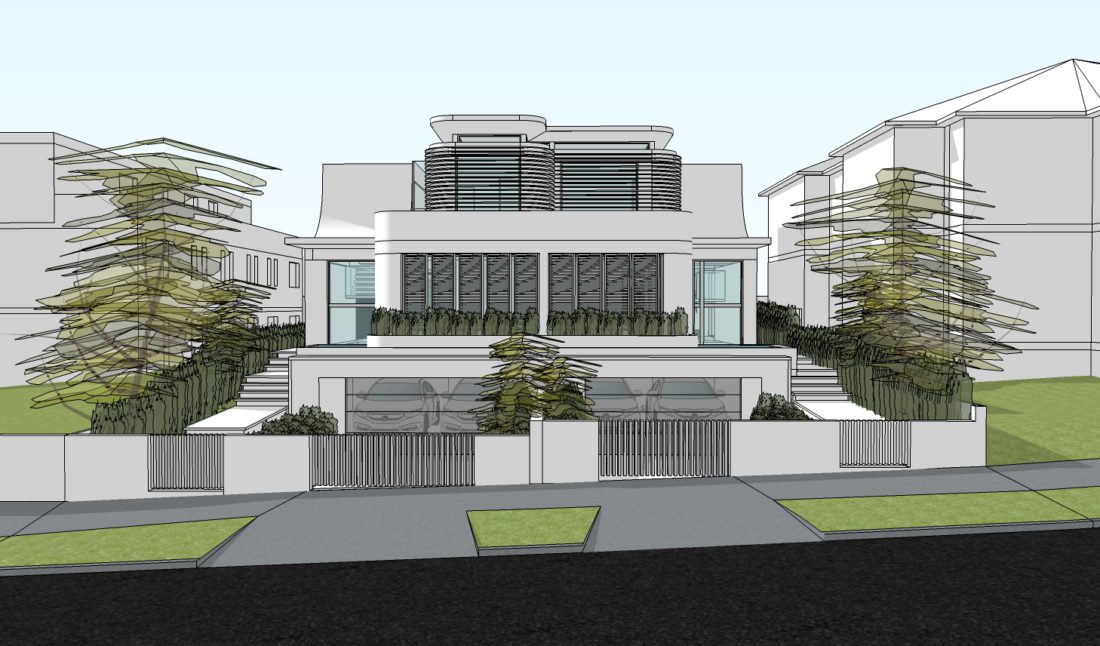COLOUR TONES AND TEXTURES
We find all well designed spaces should provide good light and a connection to it surroundings. Therefore the simple pallete of neutral tones with a subtle use of colour can be sufficient to allow the play of light and shade to create interest within a space.
At times, a sharp contrast between elements can be an effective way to enhance colour. We find the use of ‘black’ backdrop against vegetation and enhances the many hues and tones in the foliage. We find the harsh summer light can wash the bright vibrant colours of our landscape.
When introducing colour we prefer the subtle use of colours in the detail with fixtures and fittings or with fabrics such as curtains and cushions to allow the residence to stand the test of time.
Henley House by studioJLA ( Architect )

Killara House
Our Killara house is to commence construction very shortly. This home represents a contemporary residence with the modern articulation reminiscent of the large Victorian homes of its Era.

Epping House
Our Epping house in project is complete and we are adding the final touches. The charred timber exterior cladding creates a nice contrast to the lush green lawn and vegetation. We feel this house is a good example of the harmony between the ‘old and new, and the seamless connection between contemporary architecture and its rich historical roots.

DUAL LIVING IN DRUMMOYNE
With the cost of housing in Sydney reaching new levels, we are finding some of our clients considering alternative forms of housing to allow them to enjoy a new home yet offset the cost of construction. We find housing alternatives such as dual occupancy living to be very effective in allowing clients can achieve great spaces for living. Our project in Drummoyne is an attached dual occupancy development with each dwelling of different sizes to provide spatial qualities to suit the owner yet adequate space to its new occupants. Both dwellings are designed with an open plan configuration with with voids to allow light to carry to the lower levels. The development instils our approach of creating a contemporary yet comfortable spaces and a seamless connection to the outdoors. The development is characterised by concave curved front entry area which is recessed from the street facade to reduce the overall bulk of the development.
Drummoyne Dual Occupancy – Work in Progress by studioJLA ( Architect )


