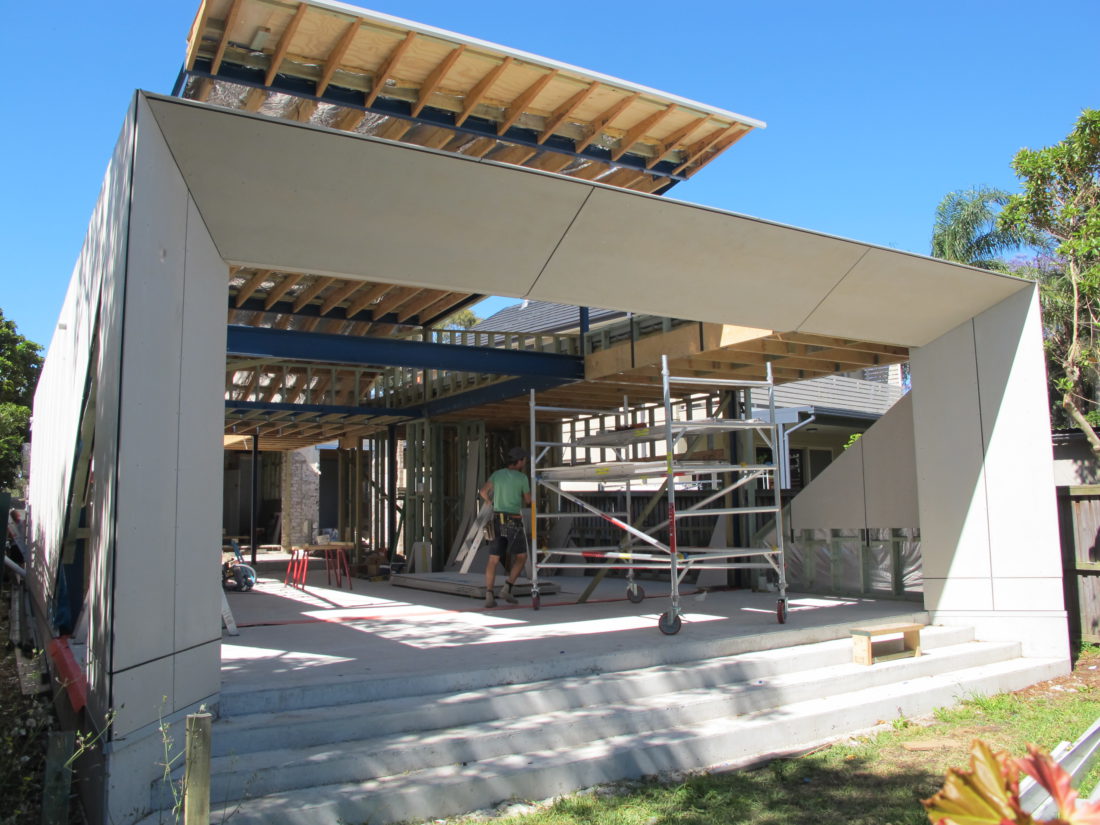
November 18, 2016
In
News, Uncategorized
LIGHTWEIGHT CONSTRUCTION MADE FOR OPEN PLAN LIVING
We often discuss the option of choice of construction with our clients, discussing the difference between light weight construction over bricks and mortar. Our project in Five Dock is an illustration of the benefits of light weight construction. With is soaring cantilevered roof over the open plan living outdoor area below with angular form is well suited for this form of construction. As with many homes with a large open plan configuration and large windows, it is often the lateral forces which need to be addressed. Hence the steel framed structure often provides the appropriate structural solution beyond the limits of timber framing.
Five Dock Residence by studioJLA (Architect)


No Comments